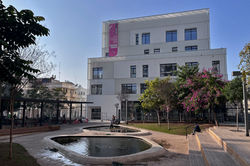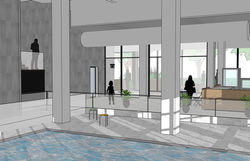Efrat Sela Interior Architecture
IN PROCESS I RETAIL
 |  |  |
|---|---|---|
 |  |  |
 |  |  |
 |  |  |
 |  |  |
 |  |  |
 |  |  |
 |  |  |
 |  |  |
 |




























עיצוב פנים – קאנטרי העלייה, תל- אביב/ אפרת סלע
הקו המנחה לעבודת עיצוב הפנים במתחם קאנטרי העלייה החדש, היה כהמשך לקו האדריכלי. קו מודרני קליל, המכבד את הסגנון הבינלאומי של המבנה ההיסטורי, תוך חשיבה על התאמה לקהל היעד, אוכלוסייה צעירה ומגוונת המתגוררת באזור.
הגישה הייתה לשמור על עיצוב נקי, להתכתב עם המבנה, התיבות המוסחות אחת מהשנייה והרפפות הלבנות שבחיפוי הקיר החיצוני. בחירת הצבעוניות המלווה את עיצוב הפנים באה כהמשך טבעי לאופי המבנה הלבן, נגיעות השחור, ונגיעות של טורקיז הגוון הנבחר ללוגו הקאנטרי. המנעד הרחב של חומרי הגמר במתחם, נבחר בתשומת לב לשמור על הרמוניה חומרית, צבעונית וצורנית. השימוש בחזרות של משחקי הקווים המתכתבים עם הרפפות החיצוניות, חוזר על עצמו במספר מוקדים, כמו בחירה בתקרת הסרגלים הלבנה במבואה, בקיר הבטון האדריכלי עם משחקי הקווים המשתנים, או בעבודות שונות של הנגרות במתחם.
בחירת הריהוט נעשתה בשיתוף פעולה פורה עם חברת פיטרו. באזורי המעבר בקומות הסטודיו, נבחר ריהוט בצורות אמורפיות וקווים עגולים בצבעים אפורים כחולים שקטים, ליצירת פינות ישיבה רכות ומזמינות. לעמדות העבודה המשרדיות נבחר ריהוט לבן.
בחלל מתחם העבודה השיתופי, הנבדל משאר חדרי הסטודיו באופיו התפקודי, נעשתה בחירה צבעונית מגוונת, פלטת צבעים קלילה וצעירה שאופיינה בקפידה מהמגוון הרב של ריהוט צבע וחומר. חיפוי סרגלי העץ הצבעוני, כהמשך לקו העיצובי במתחם כולו, הותאם לצבעוניות הריהוט, ובא לחזק את הייחודיות שאופיינה לחלל העבודה השיתופי.
Interior design – Aliyah Community Country Club, Tel-Aviv/ Efrat Sela
The guiding line for the interior design process in the new Aliyah Country Club complex was a continuation of the architectural line. A modern line, which respects the international style of the historic building, while thinking about adaptation to the target audience, a young and diverse population living in the area.
The approach was to maintain a clean design to correspond with the structure, the boxes that are separated from each other, and the white louvers covering the outer wall. The choice of colors accompanying the interior design is a natural continuation of the white building, with touches of black and hints of turquoise, the color chosen for the country logo. The wide range of finishing materials in the complex was carefully selected to maintain material, colors, and form harmony. The use repetitions of lines that correspond with the external louvers is repeated in several focal points, such as the choice of the white slatted ceiling in the foyer, the architectural concrete wall with the changing games of lines, or in various carpentry works in the various spaces.
The selection of the furniture was made in fruitful cooperation with the “Pitaro” company. For the public areas of the studio’s floors, furniture with amorphous shapes and round was chosen in soft gray and blue colors to create soft and inviting seating areas. White furniture was chosen for the office workstations.
In the space of the collaborative work complex, which differs from the rest of the studio rooms in its functional nature, a diverse color choice was made, a light and youthful color palette that was carefully characterized by the wide variety of color and material furniture that “Pitaro” company offers. The covering of the colorful wooden bars, as a continuation of the design line in the entire complex, was adapted to the colors of the furniture came to strengthen the uniqueness that characterized the collaborative workspace.